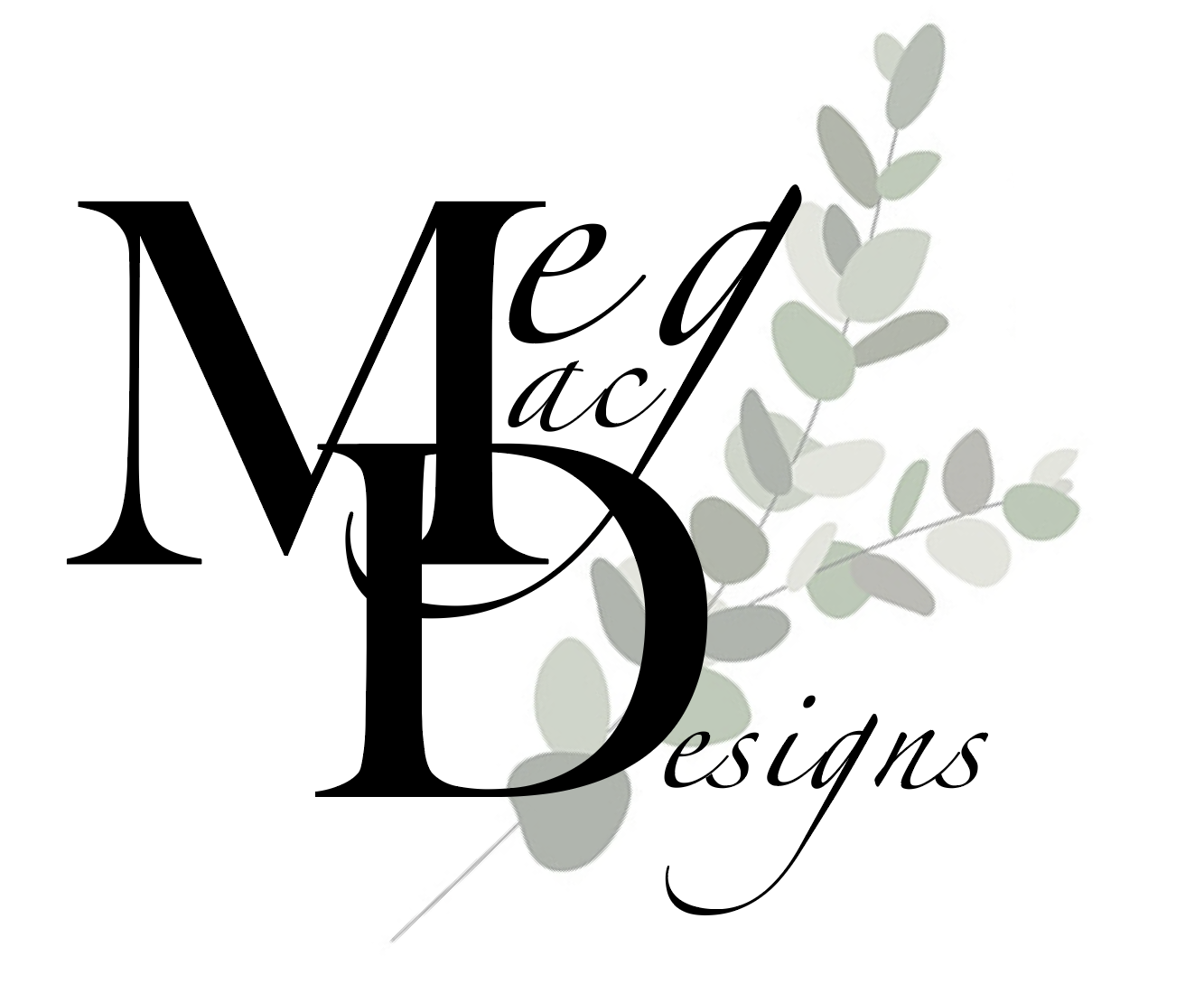PROJECT BRIEF:
This project was done during my semester abroad in Luxembourg. This was done during an Architecture Materials class. The client was the husband of an architect, he needs a place at home to work during the pandemic when at-home work was becoming prominent in society. We were assigned to design a home office structure for him it must be separate from the house.
CONCEPT:
I decided to use the main design concepts of geometries, elevation into space, cantilevering, minimalism, and a strong relationship to nature. I achieved this by creating a geometric form with a peaked ceiling, I incorporated lots of natural light and located the structure slightly in the woods to achieve serenity and peace.
